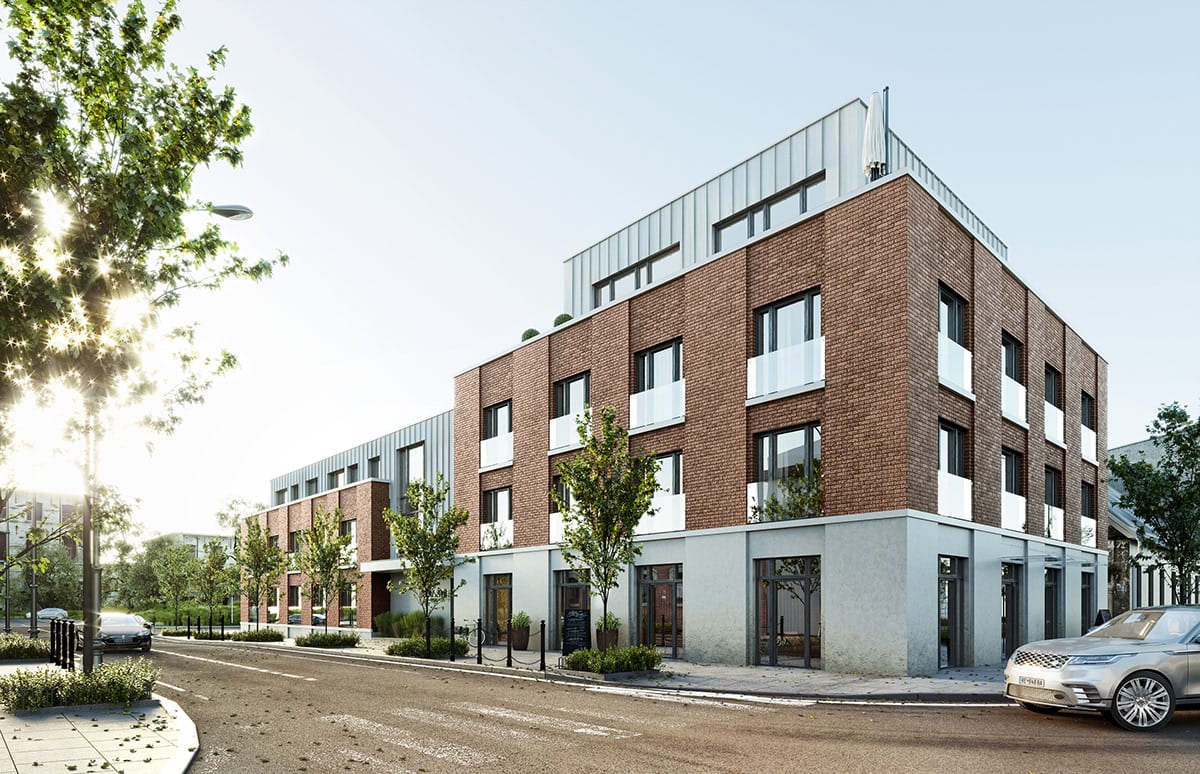
Architectural visualization is the process of creating still images with realistic features and impressions. 3D rendering is the first choice for developers, architects and others when it comes to realizing their design ideas. And in Format 3D we are concentrating on 3D rendering services. To better simplify the whole process, the answer must emerge: what is fundamental to successful rendering? This article will give you a brief introduction.
For those who may not know, 3D rendering production includes three parts: modeling, rendering andpost-work, and final delivery.
Modeling information
The information that clients provide differs from each other, but there are generally two types: one with existing 3D models, one without.
For customers who can provide 3D models, they can save a lot of time and money. Acceptable file formats for 3D models include .MAX, .3DS, DAE, RVT, .3DM. If clients cannot provide any 3D models, they should at least provide CAD files that include elevations, floor plans, and angles for the project. Hand drawings are also fine, which will generate an additional modeling fee, with a clear frame and geometric details. If the model has to be exactly the same as in reality, which means precise modeling, real photos or Google Maps Link must be provided to continue. Moreover, for outdoor displays with an aerial view that captures the entire view of the city or building complex, a site plan is required. It will tell the function of each area, schedule and traffic line.
Context setting
The context in the depictions is very important as it indicates the mood, location and general impressions. To get an accurate presentation, you need topographic data for buildings, photos of the planned location, Google Map link to set the background, as well as the landscape. In this category, lighting must be dimmed because it is crucial for the overall impression. If we hope that the image will achieve pleasure and joy, then we should apply sharp and warm lighting. If clients have no idea about it, 3D designers will help them by referring to design and project design concepts.
Materials
This section applies to all building materials, surfaces and landscapes. In interiors we also need a material reference for furniture, fittings and equipment.
Mutual trust and communication
In addition to technical issues, each party involved in the rendering process, architects, developers, homeowners, clients or technical team, should build trust in each other and communicate with a willing spirit. At Format 3D Visual, we value effective communication and quick feedback on draft work at every stage as it will help us easily produce high quality and satisfying images for clients. This basic idea is before the beginning of every project that develops.
If you are looking for a 3D rendering service, feel free to contact us. As the best 3D architecture visualization company, we are happy to help you.
find out more
about the prices of our services
Contact Us
Do you have a project that you would like to talk about? Wondering which 3D visualization will work best for you? Do you have a question for us about how we work? Leave us a message here – and we will contact you!


