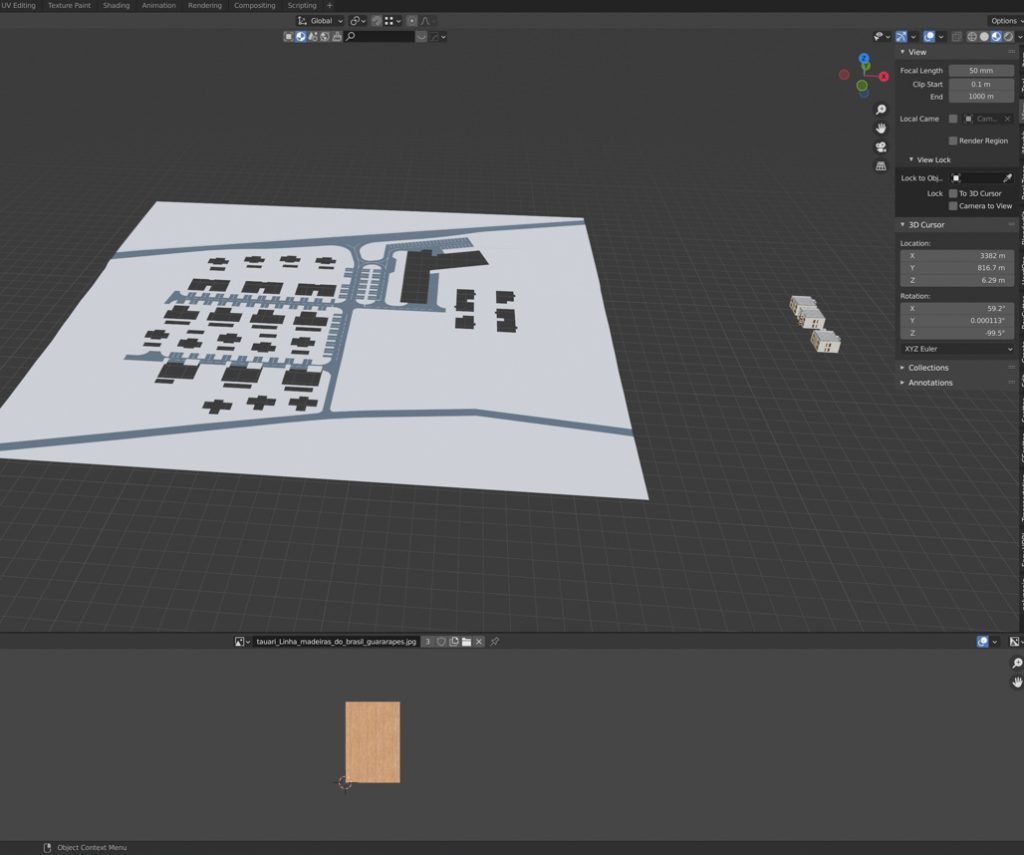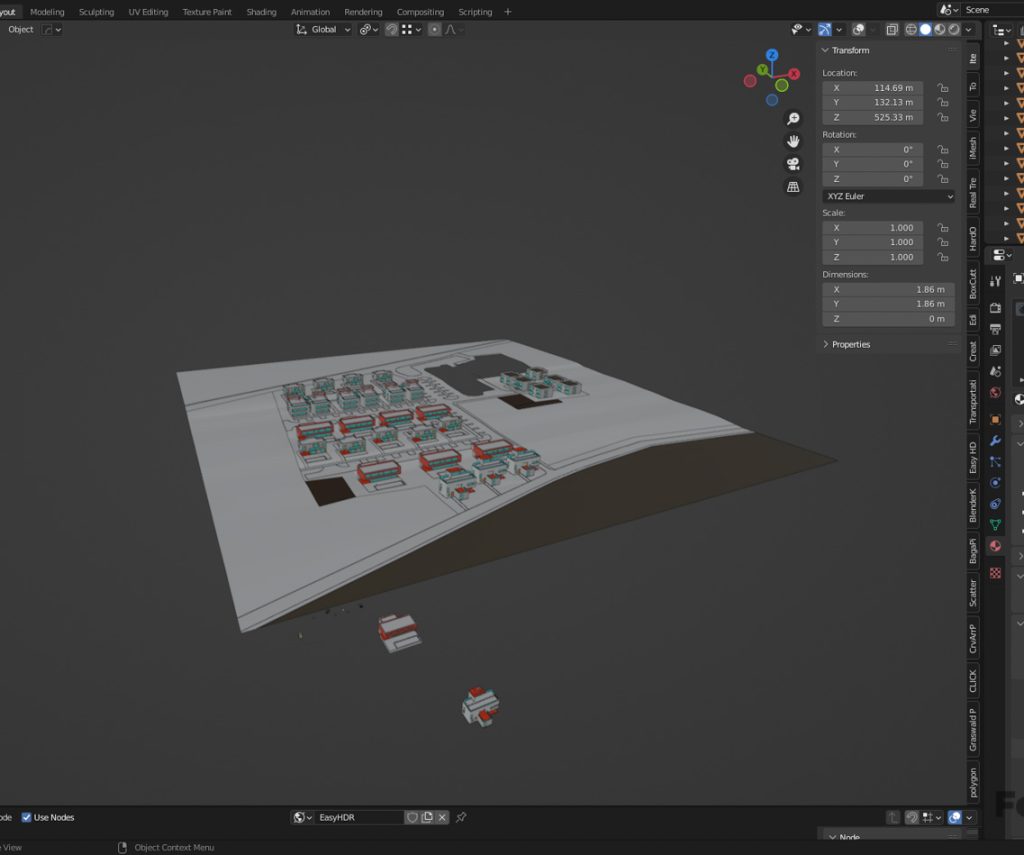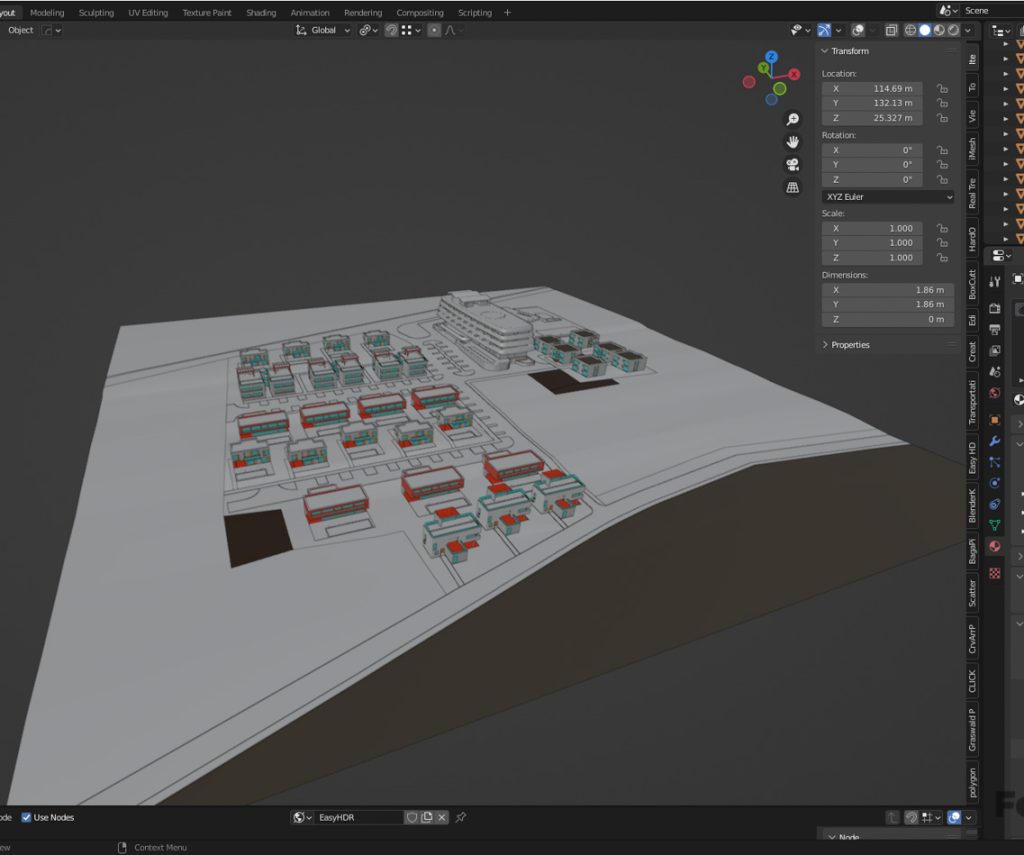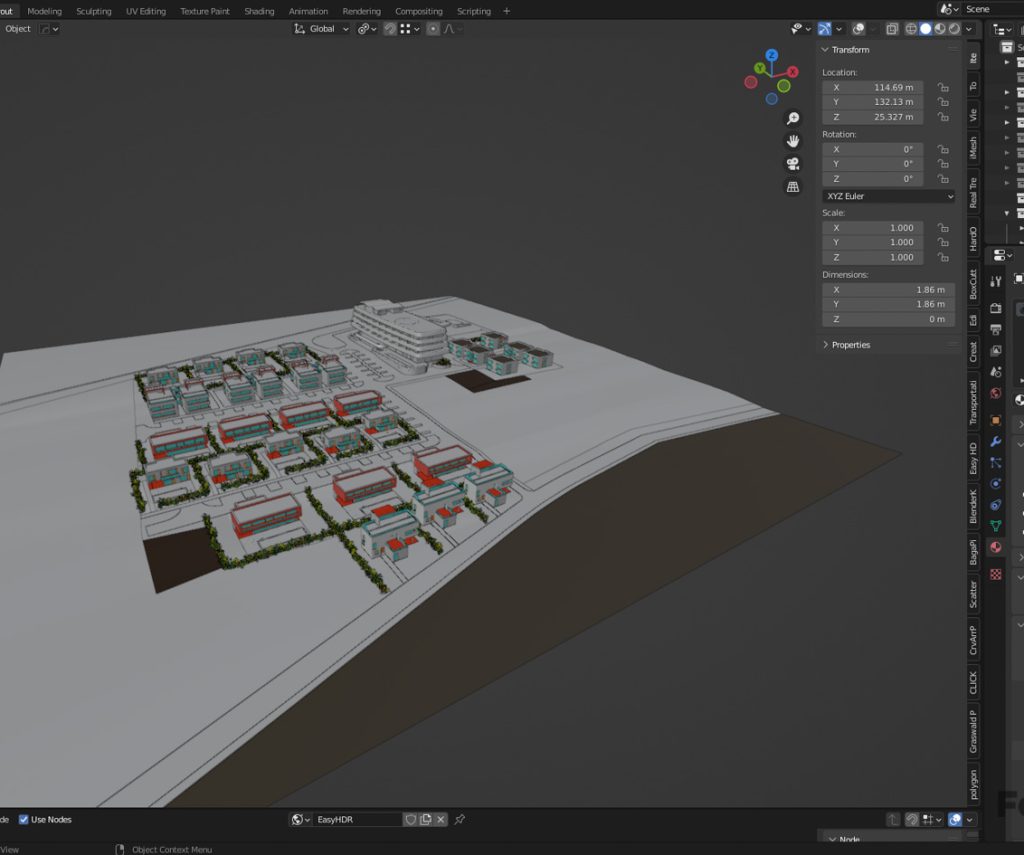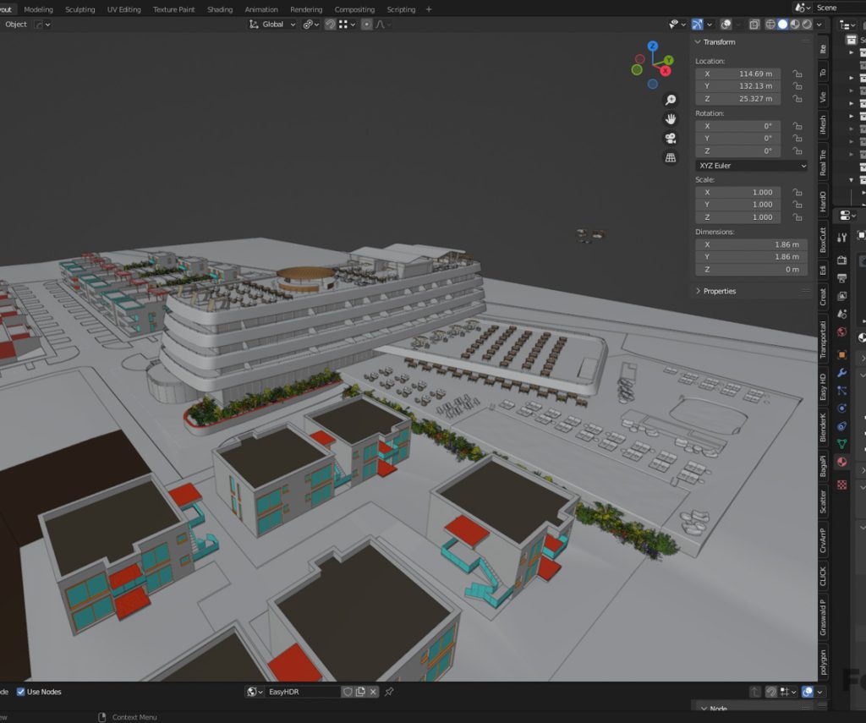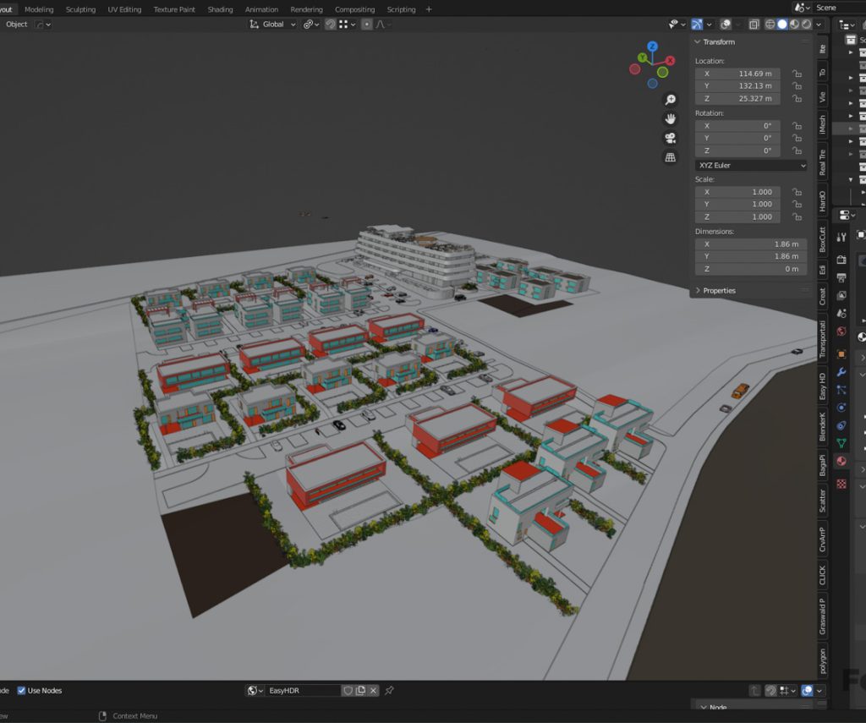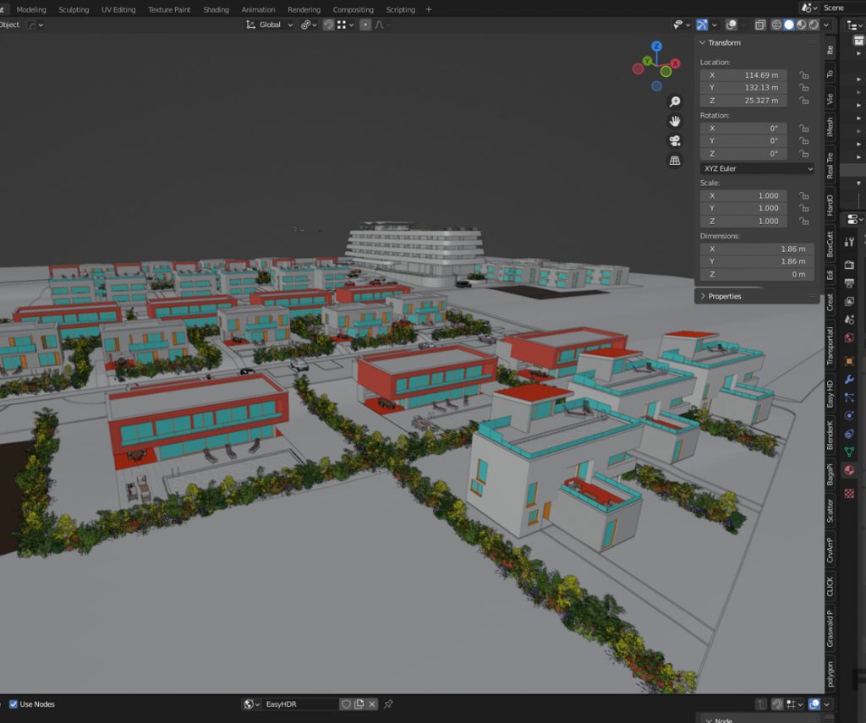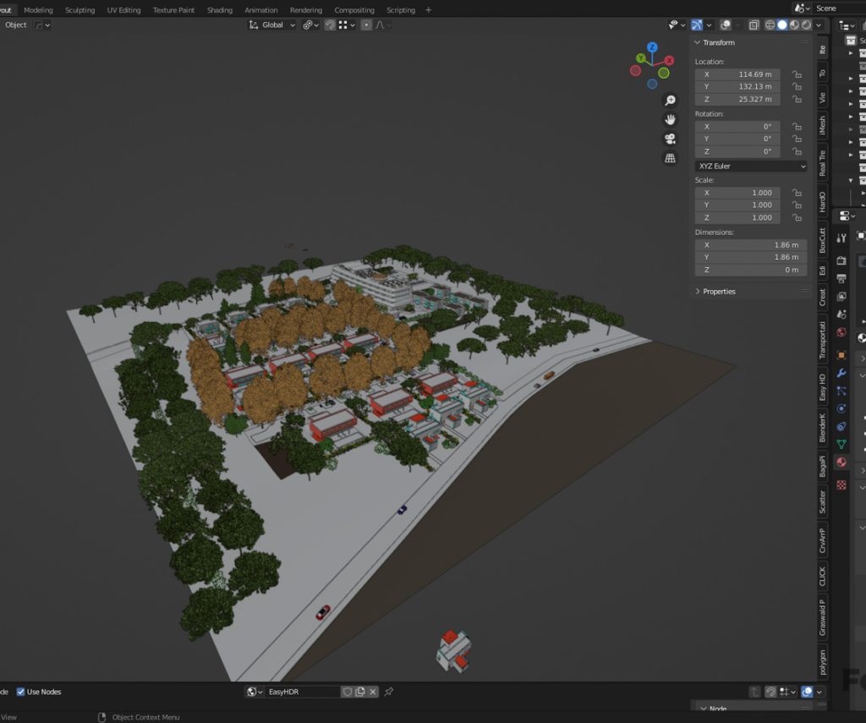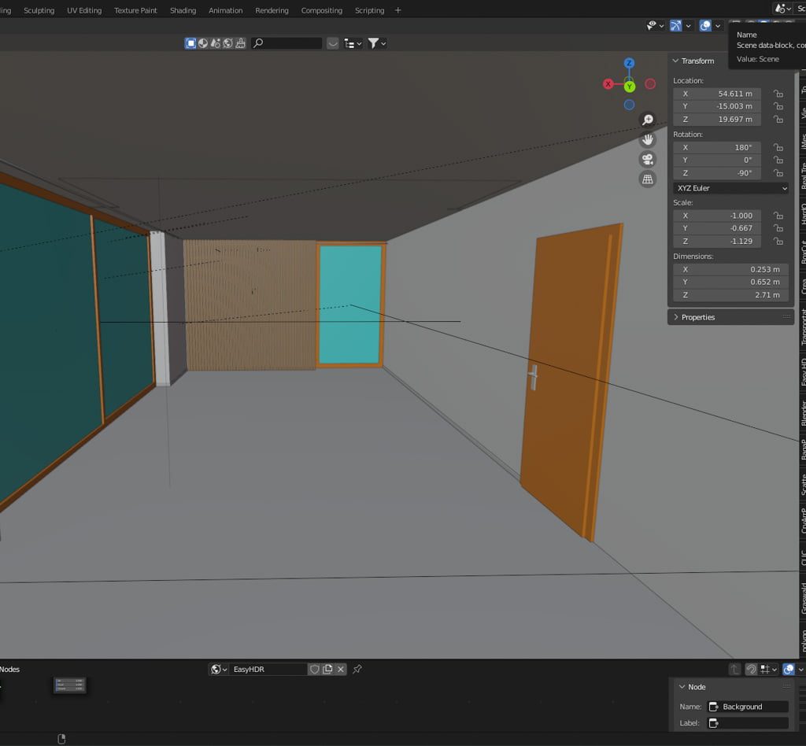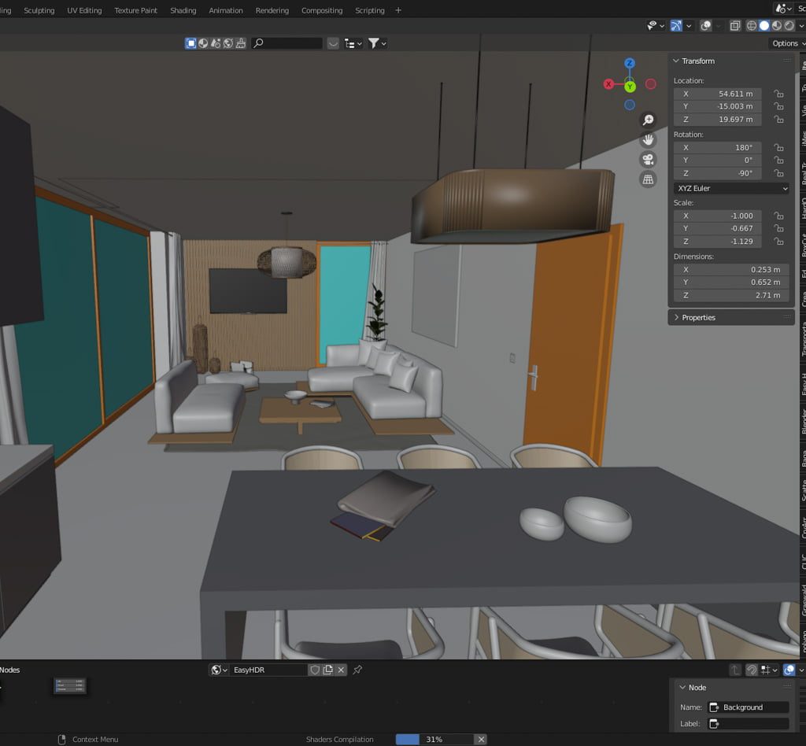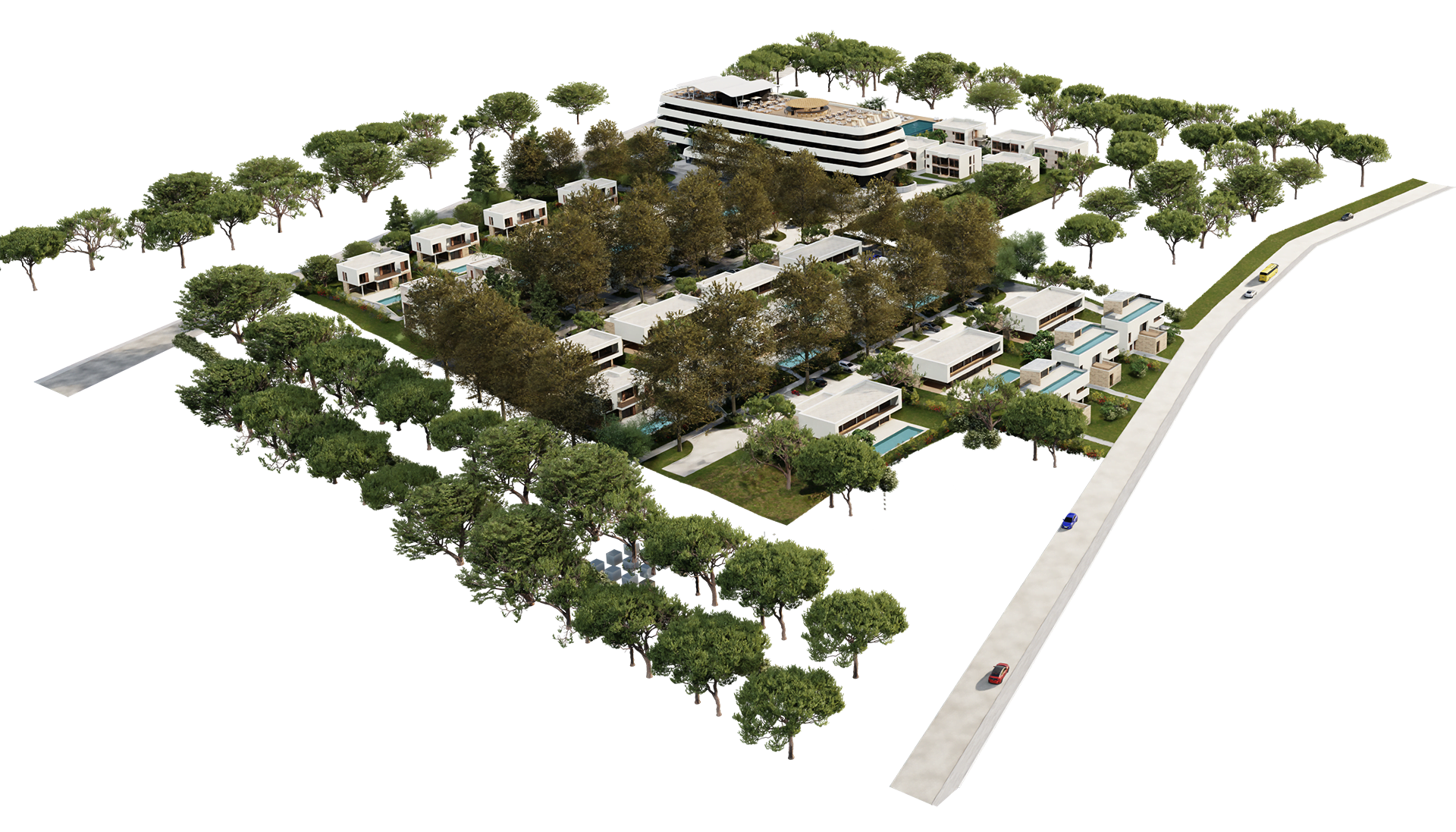In the next case study, we describe the process of creating 3D visualizations of the tourist complex in the settlements of Sveti Filip i Jakov not far from Zadar. The project consisted of 19 detached luxury villas, 6 semi-detached houses, hotels and 6 hotel annexes with a total built-up area of 16,109 m2. The project was commissioned by Bluesun Hotels and is signed by the Architectural Studio Madunić. The designer provided us with DWG drawings, PDF documents and a simple SketchUp model, which served as an auxiliary working model that allowed us to solve many doubts during modeling.
The project included the creation of 3D visualizations of the exterior and interior, the interpolation of 3D models of the complex in photos taken by a drone from different angles (photomontage), and the animation of the entire settlement for about 2 minutes. Twinmotion was chosen to perform the animation, which was the most economical and fastest solution, and Blender was used to animate the interiors. After reviewing the submitted materials in detail and compiling the offer, we estimated that the complete project would take 7 weeks.
For the successful implementation of all our projects, a form of communication was agreed with the client that suited him best and consisted of weekly reports and a joint WhatsApp group. Weekly reports informed the client about the status of the project and described in detail everything that was done that week, what was planned for the next week, our suggestions for improving the project, but also a list of tasks for the client (requirements for materials, colors, textures, horticultural styles, angles, etc.).
The WhatsApp group was set up for the purpose of making quick decisions about the project and possible fixes, which greatly expedited certain processes where we needed a quick response from the client. Our WhatsApp group included the architect, our project manager and our team leader.
For the needs of the project, photogrammetry of the site (3D mapping) was performed, which gave us the configuration of the site, which helped us a lot in positioning the facilities, especially the hotel building in the area of the garage entrance.
While recording the bases for photomontage and materials for photogrammetry, a drone HDRI map of the entire area was created, which gave us a very natural atmosphere in the final renderings.
Below we will talk about the details of the project in its different phases.
Eksteriors
VILLAS, SEMI-BUILT HOUSES AND HOTEL DEPENDENCIES
Model
After working out the project task in detail and receiving all the necessary drawings and bases from the designer, we started creating 3D models of the buildings by dividing the whole project into different types. So, we started modeling each type of building located in the tourist complex. We have already mentioned that in the last projects we used Blender for 3D visualizations because it offers many features, is fluid, allows UV mapping, can be exported to many different formats, but also offers the possibility to render via GPU, which speeds up the rendering process by five times.
Due to good and fast communication with the designer, the accuracy of the model was checked.
Texturing
After the models were confirmed, we started texturing the objects. Working with the architect, we selected textures that were authentic to the local environment and best suited to the project itself.
References and HDRI
In our visualizations, we place great emphasis on using the highest quality lighting possible. Therefore, for the needs of the project, we use either our own HDRI maps taken directly at the site of the future project, or the most similar ones from our extensive database. We present these simple renderings to the client, who gives us the green light to proceed with the project. At this stage, changes to the project are possible if the designer decides to make a change.
HOTEL MODEL
We split the hotel building into a separate segment, so we started modeling and detailing after we finished modeling and texturing of other buildings. As part of the modeling of the hotel, we added the vegetation that surrounds the hotel.
Texturing and lighting of the render review of the hotel
We did the texturing of the hotel in consultation with the designer. After several different variations, we decided on the one that best fit the rest of the resort.
Terrain
In our projects we pay great attention to the terrain and its precision. Terrain has an extremely large impact on most projects (except for those that are completely apartment, which is a great rarity). Therefore, we very often use photogrammetry in our work to obtain a precise terrain configuration. Through this process we obtain a point cloud from which we derive a terrain model. In the following examples you have the opportunity to see how the terrain modeling looks like, the placement of previously modeled and textured buildings and hotels in the field.
Equipment
In this part of modeling we add to the scene green walls between buildings, detailed vegetation, car shelters and outdoor furniture on the terraces of hotels and other buildings.
Interiors
Interior design
Based on our proposal for a Mediterranean style interior and a detailed consultation with the designer, we have chosen furniture models from our database, which includes more than 35,000 different models. The kitchens are our own work and we have specially adapted them to fit into the space with their design but also with their function.
In terms of colors, textures and materials, we have chosen neutral tones that ideally match the chosen Mediterranean style of interior.
We arranged the furniture in SketchUp, whose model we later imported into Blender.
Photomontage
We matched 3D models and photos taken from the air by a drone using fSpy software. fSpy is a great open source add-on for Blender that helps interpolate 3D models within the photo scene. It is a process that estimates camera parameters from specific data within an image. fSpy successfully calculates the approximate focal length, orientation, and position of the camera in relation to the assigned control points.
At the site in Sveti Filip i Jakov, we used drones (DJI Phantom 4 Pro and DJI Air 2s) to take a whole series of aerial photos of the site. We took photos in 5 exposures each (in RAW of course ) and thus later created great HDR photos of the place, the surroundings and the view using Lightroom.
On the same day, we sent the client to the location to choose from more than 50 edited photos of the place taken from different angles.
For the photo montage, 8 photos were selected that best showed the location of the project. Then we started post-processing and adjusting the vegetation by adjusting the previously rendered models to the actual position in the space.
Post-production
We often point out that post-production is a large and sometimes crucial factor in the creation of 3D visualizations. For example, in this project, numerous corrections were made to the scenes through editing in Photoshop. In particular, we would like to highlight the addition of realistic sky backgrounds, the occasional insertion of people within the scene, the correction of colors, lighting, etc.
You can see part of this process in the following examples.
Animation
The beginning of creating 3D animation is not in 3D modeling programs, but in pencil and paper.
Actually, it all starts with creating a script based on the message we want to convey. In this project, it was important to show the entire settlement and the hotel’s relationship with it. Through animation, we tried to show all the contents of the objects as well as their function.
Twinmotion for the exterior shots and Blender for the interior shots helped us prepare the clips for 3D animation. We mostly use Twinmotion for projects where the goal is to create simple animations that the client needs relatively quickly, and for projects where further changes are possible. Of course, the choice of 3D animation technology is also influenced by the budget that the client has for the animation.
We would like to point out in particular that we perform animations at 60 frames per second, because it allows us to achieve much higher fluidity than 30 frames per second.
And finally came the editing of the animation, which we did in Final Cut Pro video editing software. The music selected is royalty-free background music.
Contact Us
Do you have a project that you would like to talk about? Wondering which 3D visualization will work best for you? Do you have a question for us about how we work? Leave us a message here – and we will contact you!
5 Uses of 3D Rendering for Architects
Professional 3D visualization plays a significant role in various aspects of architecture, aiding architects in presenting their projects, enhancing their skills, and accelerating career g...
Architectural visualization in transition: The Influence of Apple Vision Pro and Meta Quest Pro / Quest 3
The world of architectural design and 3D visualization is about to take a giant leap forward, thanks to the recent unveiling of two groundbreaking products: Apple's Vision Pro and Meta's Q...
Will AI Replace 3D Artists or Architects Any Time Soon?
The question of whether Artificial Intelligence (AI) will replace 3D artists or architects is currently a focal point of debate amongst the creative community. AI's surge in popularity has dr...
Eco-Friendly Design: How 3D Visualization Supports Sustainable Architecture
As concerns about climate change and dwindling natural resources continue to grow, architects, construction companies, and investors are increasingly focusing on creating eco-friendly and ...
3D Visualization in Furniture Manufacturing Industry
The furniture manufacturing industry is constantly evolving, with new technologies and advancements making it easier to create high-quality, functional pieces. One of the most exciting develop...
The Best 3D Rendering Software of 2022
Check out our list of the best 3D rendering software tools for animation, special effects, and architectural visualization. Some are free. 3D rendering is the final stage of the 3D animatio...
Case study: the process of creating 3D exterior visualizations of a family villa in Zagreb
Recently, we have been receiving more and more requests related to visualizations and renovation projects of family houses. Therefore, we decided to create a case study about the process of cr...
Sign up for our Referral Partner Program and get rewarded
Format 3D Referral Program allows you to leverage your sales and entrepreneurial skills to create a new long-term revenue stream for yourself.Over the past 17 years, Format 3D has provided...



